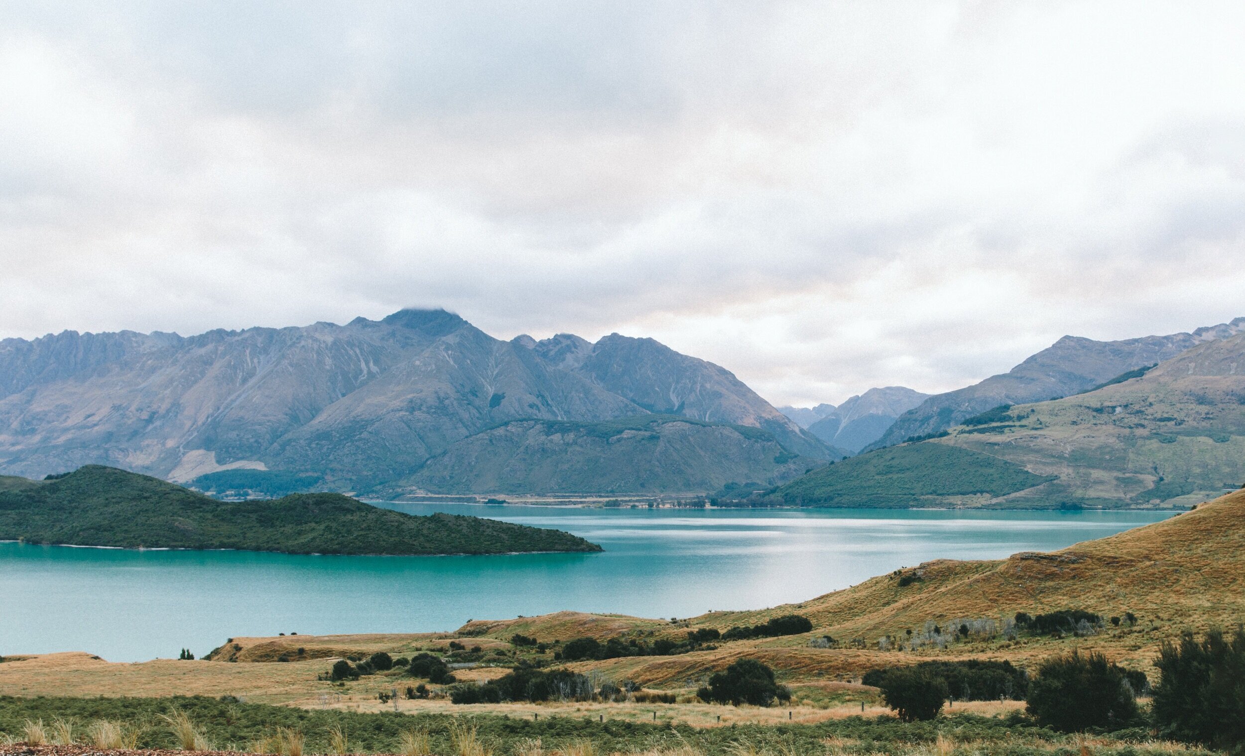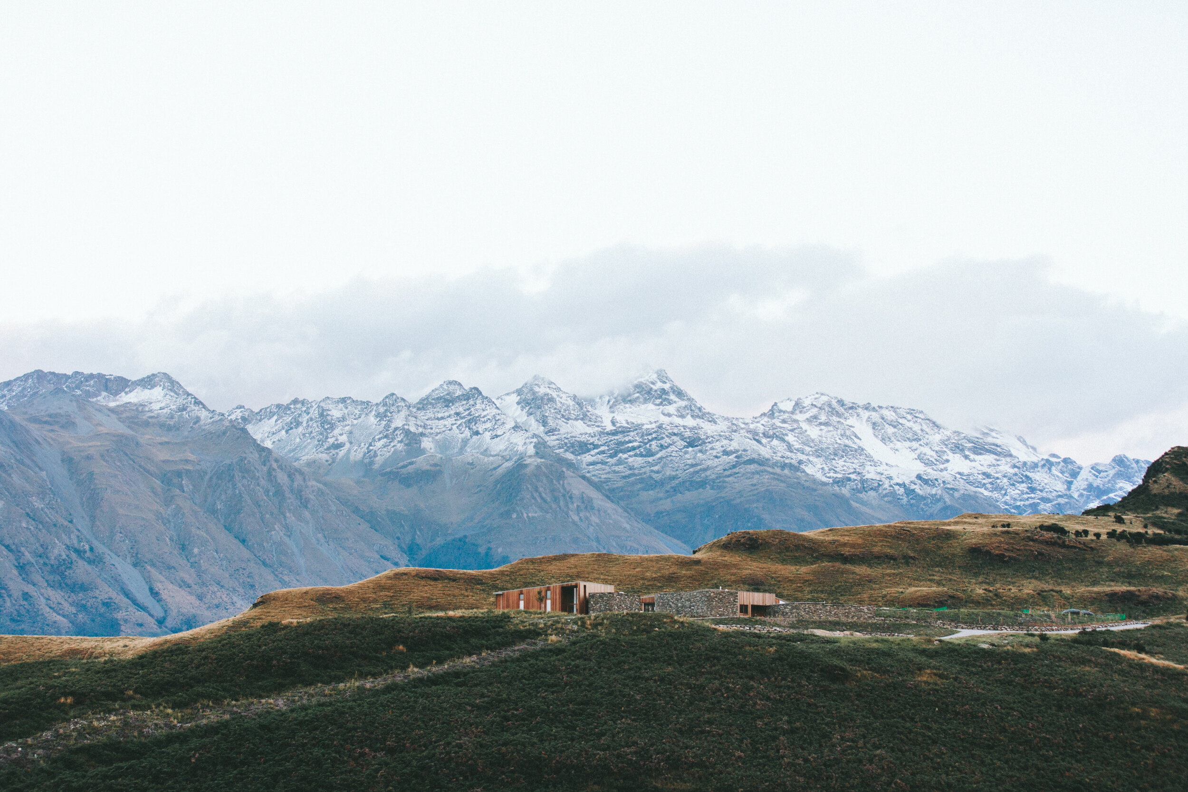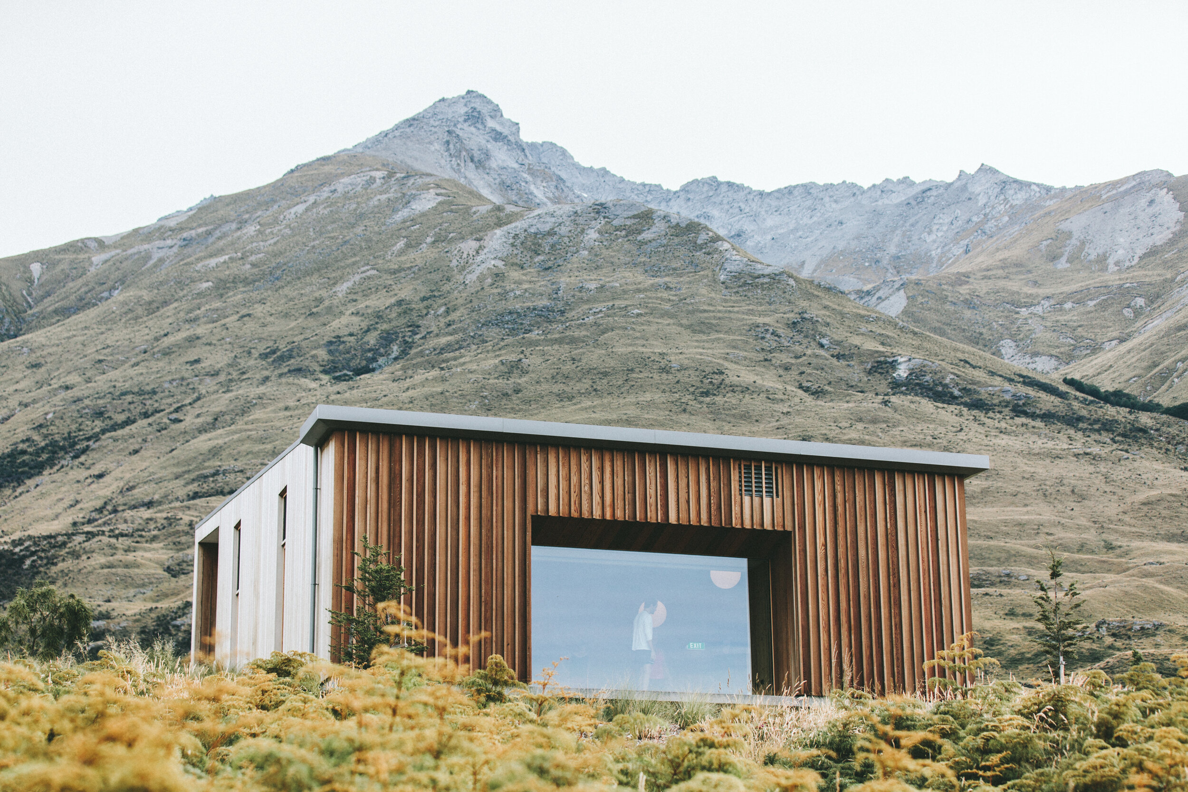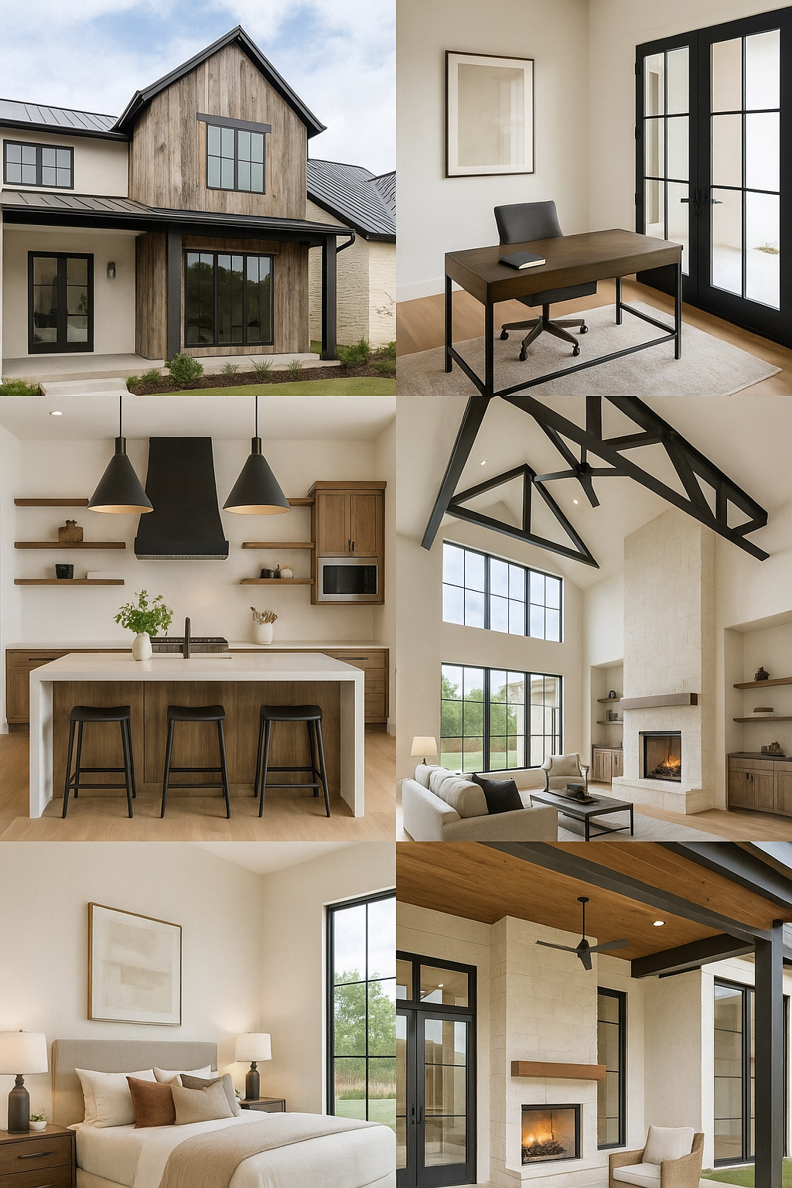
Your Elite Residential Experience
Your peace of mind is our goal. Sit back, relax, and enjoy the best home buying experience.
Rustic Modern Ranch | Single Story (~3,200 sq ft)
-
• Front Porch: 8′ deep × 20′ wide, timber beam entry.
• Foyer: 10′ × 10′, open sightline to great room & patio.
• Study: 12′ × 14′, front-facing windows, double glass doors.
• Great Room: 22′ × 22′ vaulted ceiling, 20′ glass slider to patio, stone fireplace.
• Kitchen: 16′ × 16′ island with seating for 6, open to great room.
• Prep Pantry: 6′ × 8′ with counter space, shelving, and second fridge space.
• Dining: 12′ × 14′, windows on two sides, adjacent to kitchen.
• Owner’s Suite: 16′ × 20′, private patio door, tray ceiling option.
• Owner’s Bath: 12′ × 12′, freestanding tub, walk-in shower, dual vanities.
• Dual Closets: Each ~8′ × 12′, direct laundry access optional.
• Bedroom 2: 12′ × 13′, front corner location, private en-suite bath (5′ × 9′).
• Bedroom 3: 12′ × 13′, rear corner, private en-suite bath (5′ × 9′).
• Laundry/Mudroom: 10′ × 10′ with bench & storage.
• Garage: 3-car front entry, 32′ × 22′.
• Covered Patio: 15′ × 24′, outdoor kitchen-ready, fireplace optional.
Texas Hill Country Contemporary | Single Story (~3,250 sq.ft.)
-
• Front Porch: 8′ × 20′, stone columns.
• Foyer: 10′ × 10′ with open view to great room.
• Study: 12′ × 14′, front-facing, stone accent wall option.
• Great Room: 22′ × 22′, vaulted with wood beams, large stone fireplace.
• Kitchen: 16′ × 18′, oversized island, walk-in pantry (6′ × 8′).
• Dining: 12′ × 14′, rear windows, access to patio.
• Owner’s Suite: 16′ × 20′ with private patio door.
• Owner’s Bath: 12′ × 12′ with large shower & tub.
• Dual Closets: 8′ × 12′ each.
• Bedroom 2: 12′ × 13′, en-suite bath (5′ × 9′).
• Bedroom 3: 12′ × 13′, en-suite bath (5′ × 9′).
• Laundry/Mudroom: 10′ × 10′.
• Garage: 3-car, 32′ × 22′.
• Covered Patio: 15′ × 24′ with optional stone fireplace.
Industrial Western Modern | Two Story (~3,450 sq.ft.)
-
» Main Level Layout & Room Sizes «
• Front Porch: 8′ × 20′, steel post detail.
• Foyer: 10′ × 10′ with double-height ceiling.
• Study: 12′ × 14′, glass wall option to foyer.
• Great Room: 22′ × 22′, double-height ceiling, steel beam accents, 20′ glass slider.
• Kitchen: 16′ × 18′, island with seating for 6, prep pantry 6′ × 8′.
• Dining: 12′ × 14′, rear-facing, connected to patio.
• Owner’s Suite: 16′ × 20′ with patio door.
• Owner’s Bath: 12′ × 12′, large walk-in shower & tub, dual vanities.
• Dual Closets: 8′ × 12′ each.
• Laundry/Mudroom: 10′ × 10′.
• Garage: 3-car, 32′ × 22′.
• Covered Patio: 15′ × 24′, outdoor kitchen-ready.
» Upper Level Layout & Room Sizes «• Bedroom 2: 12′ × 13′, private en-suite bath (5′ × 9′).
• Bedroom 3: 12′ × 13′, private en-suite bath (5′ × 9′).
• Loft/Game Room: 18′ × 12′, open railing to great room below.








